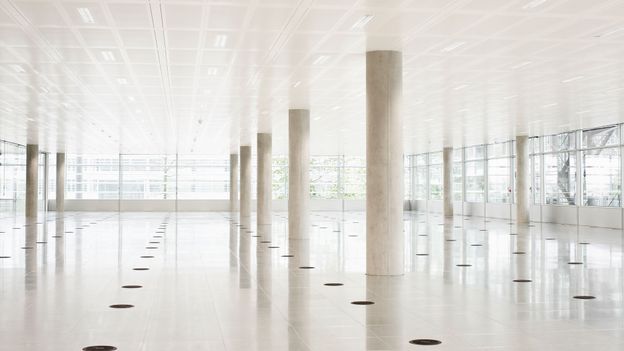As more employees work from home in the hybrid-work era, many companies are finding they need smaller offices. Compared to pre-pandemic floorplans designed to house as many workers as possible, more businesses are looking towards more compact but higher-quality spaces for the future.
According to figures from global commercial real estate firm JLL, 48% of clients in major markets, including the UK, Germany and France are seeking to decrease their footprints in the next three to five years as a result. “Our clients are working out what to do with the space they’ve got by analysing data from recent years to come up with long-term plans,” says Stephanie Hyde, CEO UK and CEO EMEA Markets at JLL. “In addition, many leases are expiring, companies are pressing ahead to meet sustainability agendas and they’re focusing on getting hybrid working right.”
This imminent corporate downsizing is set to have huge ramifications for the real estate industry. As more leases end, experts anticipate a tidal wave of available commercial space on the market. According to March 2024 data from workplace research firm Leesman, total space reductions could reach 40% across its global client base of 766 firms. Projected onto central London, if the same proportion of the city’s occupiers opt to reduce their footprints, this corporate downsize would be the equivalent to 56.6 million sq ft (5.26 million sq m) of office space.



I know conversion of office space to apartments is not trivial (location and “bandwidth” of the building’s infrastructure, etc.), but they are buildings that are designed to hold many people for many hours per day, and often occupy some of the best locations for transit and larger parking structures in a given city. At the very least this should result in more residential and mixed-use projects and fewer dedicated office buildings going forward.
From what I understand, you can convert a lot of buildings that were built before the middle of the century; it’s the massive onees that are the issue. Older buildings were designed to let in light and air from the outside. If you break them into apartments, you can get something that’s a reasonable size with windows.
But if you try to convert one of those massive square skyscrapers, you run into issues. You could break each floor into a set of massive apartments, but there aren’t enough people who can afford them. You can make really long, thin apartments with windows at one end, but most people don’t want to live in something that’s 10-15 feet wide, a third of a city block long, with windows at one end. Or you can put the apartments around the edges and then do something with the center space; say, put tenant storage space every 3 floors, a gym every 8 floors, a play area every 5 floors, etc. But that raises the cost of the apartments and incurs monthly fees to clean and maintain those areas.
A simple shared courtyard on most floors could be valuable, but yeah, it sounds like one of the biggest challenges is making attractive housing out of them. With real estate being somewhat non-fungible though, that becomes a pricing issue. People would live in the high-rise equivalent of a single-wide or container house for free. They wouldn’t for 10 million bucks. Does the inflection point in-between match with the economics of doing the conversion? Every building and every city will have a different calculation.
And yes, there is a nagging sense of boring dystopia going through my brain in all this, though tempered by the sense that we shouldn’t let the perfect be the enemy of the
goodsafely and affordably housed. When do we force Hiro Protagonist to move into his storage unit?If you made it a co-op with the condition that anyone who buys in early gets an apartment if they help with the refurbishment, you’d probably get a lot of offers.
They mostly wouldn’t be able to do experienced (and more importantly union) contractor work like lay pipe and wire cables, but they could certainly do things like put down carpet and tile and paint walls with a small amount of instruction.
Some of the concerns I’ve seen are that while electrical should be fine for the type of stuff America uses 110v for, overkill even, the plumbing is all in the wrong places and likely inadequate for how many people will need showers and baths, the HVAC isn’t really meant for the granularity people would want, and it would be a challenge to get the ventilation and heavy duty circuitry to every unit to safely allow for cooking.
What I do think they could do is convert to dormitory style housing with shared kitchens and baths, and while that limits your target audience, it limits it to the people most in need of affordable housing. Refurbing existing office blocks is certainly not a panacea, and I am already cringing at some government that thinks it would be, but I don’t think we’re too far off from denser cities considering it in some cases. I think the bigger opportunity is in new builds and more drastic redevelopments. With very few exceptions, I don’t think any urban core needs to be building dedicated office buildings anymore. Seems it would be way easier and sufficiently cost effective to allow for conversion later even if it’s not in the plan now.